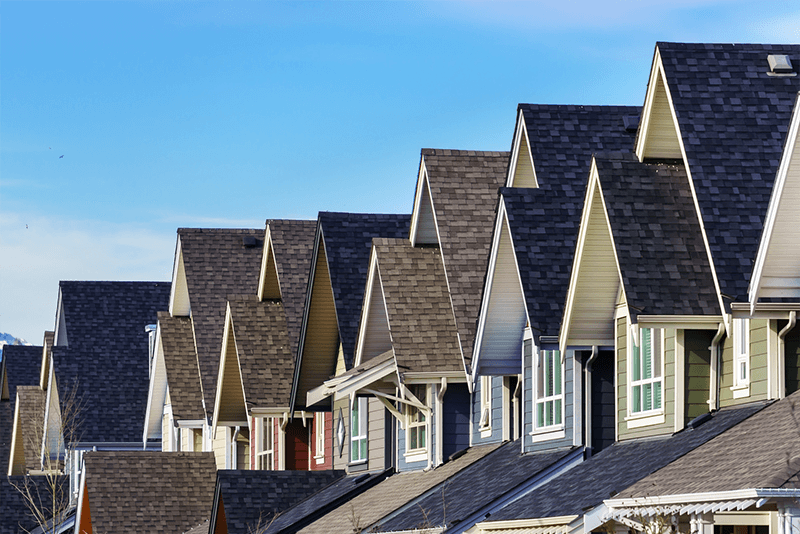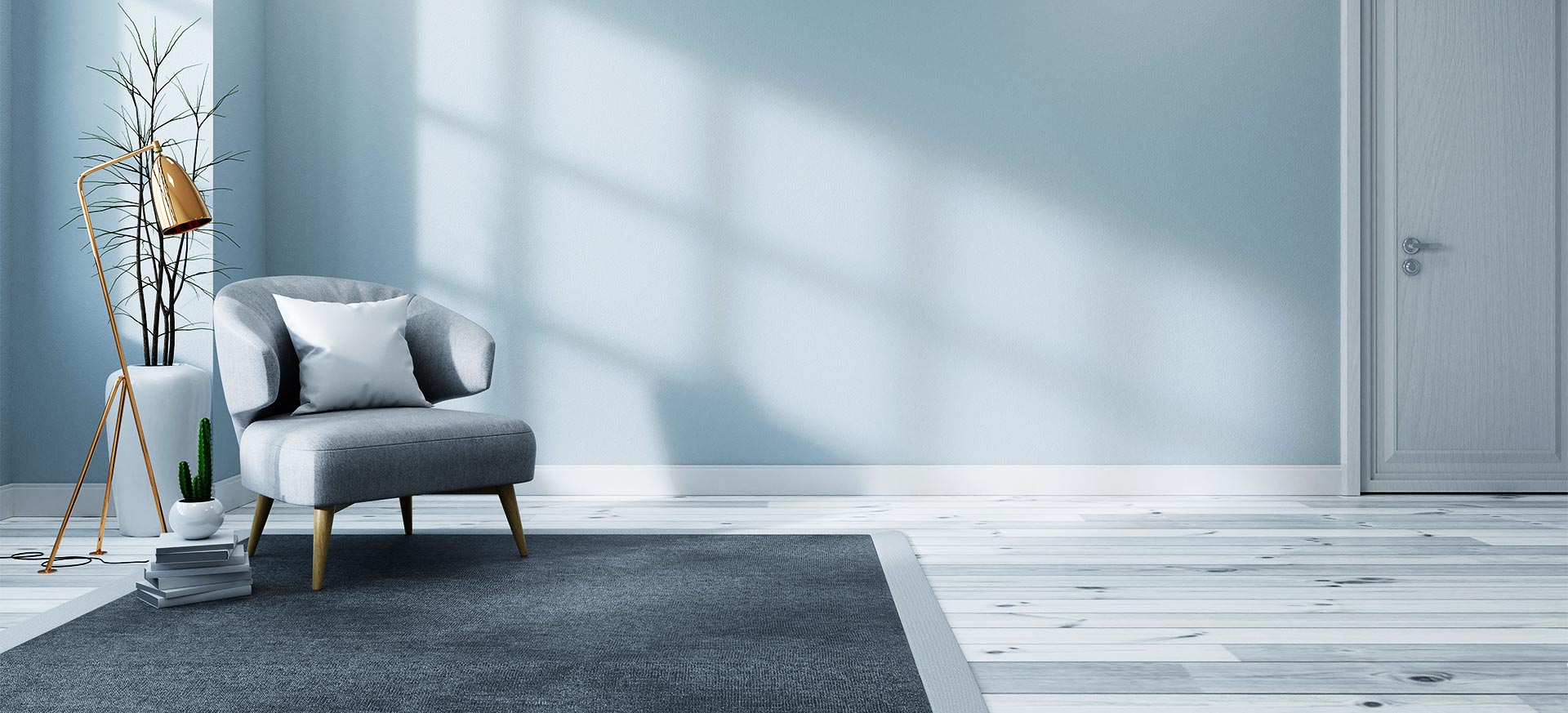
Buying or selling a home is a big decision - you need an experienced professional to guide you through the process. When you work with me, you can count on personal, attentive, patient service, excellent knowledge of the area, great negotiation skills and expert selling strategies.
Featured Listings

I am here to help with all your real estate needs and questions. Let me know what's on your mind and start a conversation.

For most people, their house is their single biggest investment. Find out how much your investment is worth with a no-obligation market valuation.

If you are in the market for your "Dream Home" then I would love to help. Simply fill out my Buyer Registration card and I will have suitable new listings emailed to you as soon as they come on the market.





